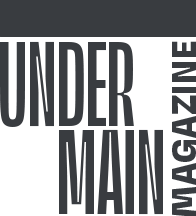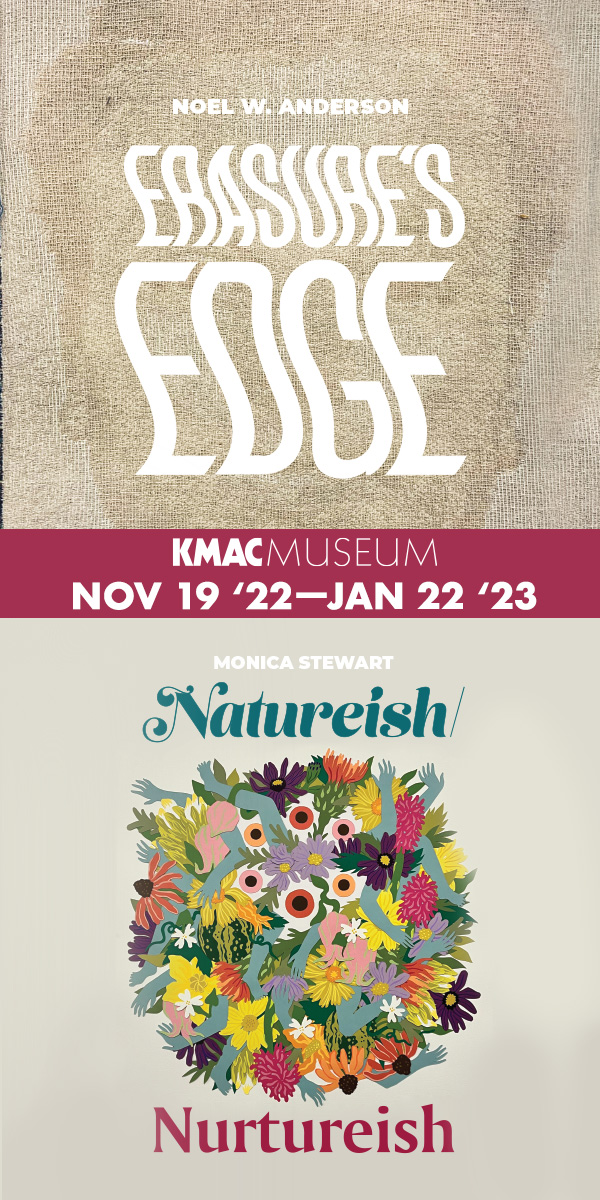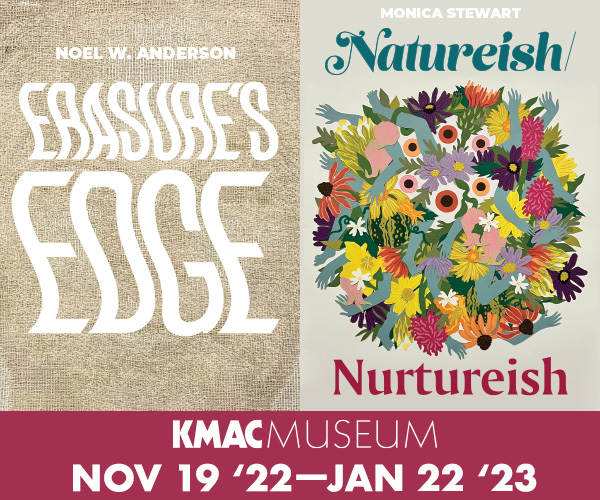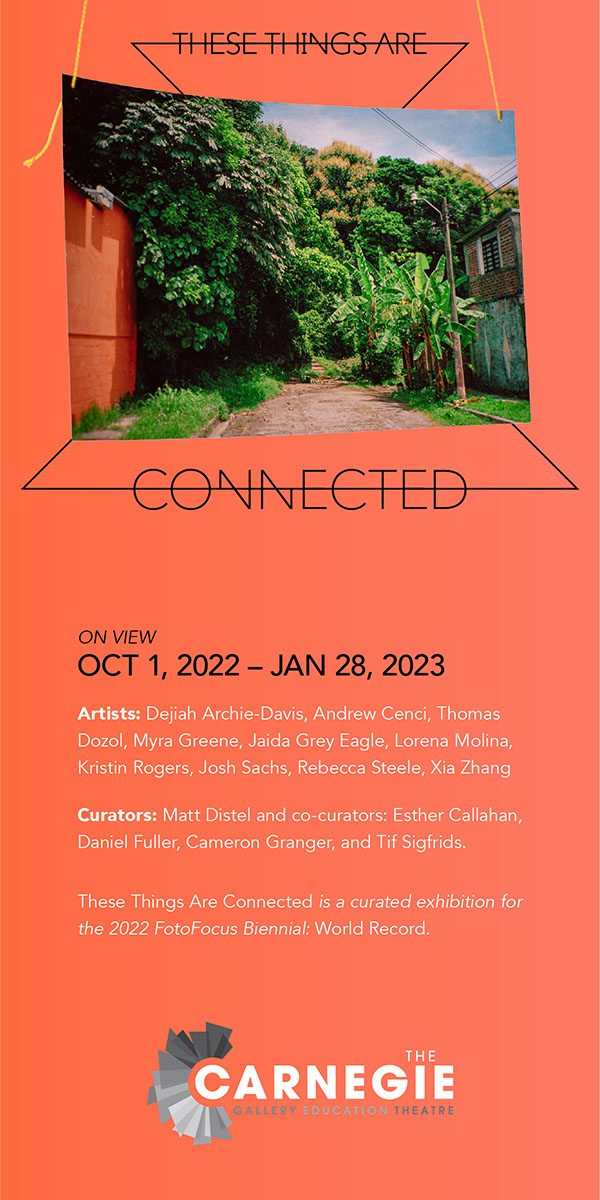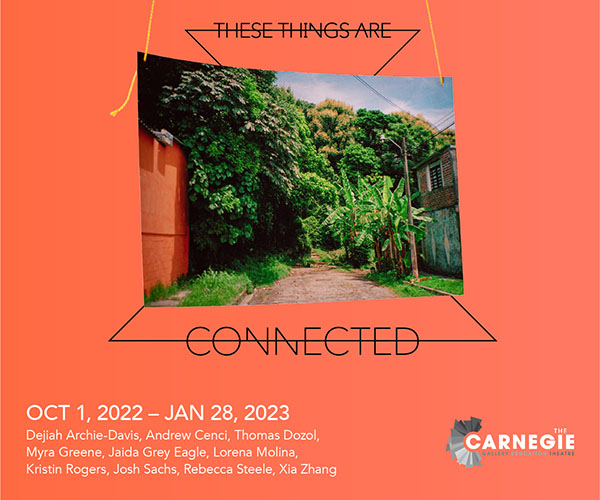Sometime around 2006, Libby Barnes, a local artist and businesswoman, started imagining the home she and her husband, Danny, wanted to build on the 15 secluded acres they owned in southern Jessamine County.
Some of their goals were clear from the beginning. They wanted an open floor plan. They wanted their new home to be as energy-efficient as possible. It needed to be positioned to take advantage of the arc of the sun as it travels across the sky each season. It needed to be open to the breezes blowing among the mature trees that stretch along the Kentucky River at the back of the property. They wanted to use as many discarded and recycled materials as they could.
Having a deeply spiritual bent, Libby also wanted to subtly incorporate the shape of a cross in much of the home’s design, from its basic floor plan, to the details of the lighting and bathroom fixtures, to the positioning of the Phillips head screws in the walls—all so subliminal the typical visitor would never notice.
And, being artists who view the world through a different lens, they knew they wanted it to be unique.
No traditional brick home for them. No shutters, no garage, no sidewalk. In fact, no drywall, no paint, no carpet, no baseboards, no window treatments. No interior walls. (OK, maybe a couple to set apart the bathrooms.)
“Everything about our house was outside the box,” said Libby.
“We approached it like a work of art,” said Danny. “It is—it’s a work of art.”

The exterior of the structure is galvanized steel. Inside, the perimeter walls are covered in smooth or corrugated steel or wood planks: maple, pine, poplar, bamboo, Brazilian redwood. A steel wall always intersects with a wood wall. The floors are maple or tile. The kitchen countertop is concrete.

“It’s all very functional, all very low-maintenance,” explained Libby.
Sound industrial? Sterile? Ah, then you haven’t yet accounted for the art.
It’s everywhere in this home. Paintings, collages, sculptures—layers of found objects and mementos from lives well-lived incorporated into surprising collections in unexpected ways.
The bric-a-brac, tchotchkes or sentimental family items that can overburden many homes have been tossed into coffee cans and covered in colorful resin, then sliced into disc-shaped keepsakes. Other souvenirs have been placed neatly in vinyl packets or tucked into what looks like a bird’s nest and then woven together into interconnected memories with thin copper wire or clear acrylic caulk. Drawings and paintings of family members offer glimpses into the faces of the ancestral owner of those false teeth or that piece of jewelry, or the young man who popped that beer top or picked up that rock. Even the dog’s kibble finds its way into a collage.

A signature piece of art, the fountain in the foyer, incorporates the red and black logo a friend designed for their new home. The couple struggled with how to position the square fountain inside the front door without disrupting the flow of the open space. After much discussion, their builder and regular collaborator, Miles Moores, said, “Why don’t we just turn it 45 degrees?”
“Now it’s a diamond shape,” said Danny.
“It worked perfect,” said Libby, smiling.
[aesop_video width=”640px” align=”center” src=”youtube” id=”b7EqmZVzpDc” loop=”off” autoplay=”off” controls=”off” viewstart=”off” viewend=”off”]
As Libby was designing their home, she tried to bring elements of the outdoor spaces inside, and vice-versa. Large tile-covered planters—which match the tile-covered fountain in the foyer as well as the frames around the bathroom mirrors—brighten the front and back porches as well as the entryway. The inlaid pebble design around the fountain is repeated in the floor of the shower and around the fire pit out back.

A second fountain can be found on the rear deck off the main living space. The pergolas above the outside deck mirror the large hemlock beams inside. The plumbing-pipe handrails along the deck stairs are also used inside along the stairway to the basement, as well as along the ceiling throughout the house as a means for hanging artwork. Fieldstone that was excavated during site preparation is used as pavers throughout the landscaped areas.

It is a deeply personal home—a warm, inviting home, despite the somewhat industrial building materials. It reflects the personalities of its owners: a vibrant, caring couple who have depended on their artistic talents and their natural affection for people to nurture a successful small business for 25 years.
Libby and Danny met as art students at Eastern Kentucky University, in a still-life painting class. He was from Sylva, N.C., and she was originally from Hazard but had graduated from Pikeville High School. Both were interested in jewelry design and metalsmithing, and it quickly became apparent that their personal and professional lives would intertwine.

The Barneses were married in 1989, after Libby graduated from EKU. Both pursued graduate studies at East Tennessee State University. Danny completed his Master of Fine Arts there, while Libby completed her master’s degree at the University of Kentucky in mixed media. Danny later graduated from the Gemological Institute of America, having studied diamonds and diamond grading.
For some time their plan had been to open a jewelry studio and shop. When Libby’s mother moved to Nicholasville to be closer to treatments she was undergoing at the Markey Cancer Center, Libby and Danny followed.
Wandering around downtown Nicholasville, they noticed the building near the corner of North Main and Walnut had a little sign in the window indicating it was for sale. They called the owner and were shown a space not much larger than a closet that was in terrible disrepair: paint was peeling, debris and signs of animal inhabitants were everywhere. The upstairs had been renovated into office spaces, with indoor/outdoor carpeting, drop ceilings and fluorescent lights. But Libby and Danny saw potential.
Eventually they were able to purchase the building and begin renovations. They opened up the space upstairs, initially for their studio and soon thereafter as a contemporary residential loft, where they lived for 17 years. They enlarged the downstairs area and created two commercial spaces, including one for their shop, which they opened May 1, 1991.
[aesop_video width=”640px” align=”center” src=”vimeo” id=”90373080″ caption=”Video by Oculus Studios; Music by Vandaveer: “But Enough On That For Now” from the Wild Mercury CD ” loop=”off” autoplay=”off” controls=”off” viewstart=”off” viewend=”off”]
(Video by Oculus Studios; Music by Vandaveer from the Wild Mercury CD)
The building has historic roots in Nicholasville. It had once been the opera house, as well as the Hotel Nicholas, before part of the building burned. Today, the building that houses The Alternative Jewelry Shop, with its turquoise brick and bold painted-lady style, confidently owns that Nicholasville corner.

In February 2007 the couple broke ground for their new home 20 minutes away, and they moved in January 8, 2008. In retrospect, they couldn’t have picked a worse time to build. They had had no trouble getting a construction loan, but getting the mortgage they needed after the home was completed was a different story. One after another mortgage appraisers came out to look at the contemporary home with its open floor plan and turned them down. Or appraised it at a ridiculously low price.
“They would want us to build walls, put vinyl siding on it, make it like a traditional house,” Libby explained.
Because the house is designed to make adding walls simple, if a future owner so desires, they thought about having their builder erect temporary walls to meet the mortgage companies’ demands, But, in the end, they didn’t have to.
“Finally U.S. Bank took pity on us,” Danny said.
The folks at Blue Grass Energy who had helped Libby identify ways to increase the energy efficiency of the home were also initially skeptics.
“The guy [at Blue Grass Energy] said, ‘There’s no way this house will be ENERGY STAR [compliant]. The ceilings are too tall, it’s too open,’” said Libby. “But when they tested it, it was.” A decal affixed to the front door attests to that.
Achieving that certification required rigorous planning, research and collaboration with their builder. The building is a 2×6 structure, rather than the typical 2×4, so there was significantly more space for blow-in insulation. The construction team painstakingly taped all of the HVAC venting to make sure everything was airtight. Libby scrupulously researched the types of windows and doors they purchased, as well as the ceiling fans, the appliances and the metal siding, looking for the most energy-efficient possible. They applied perforated window film to the outside of the windows to further insulate the glass (and to prevent a determined cardinal from dive-bombing the back of the house).
After Blue Grass Energy completed the final blower door test and duct blaster test, the home was found to be “38 percent more energy efficient than the 2004 International Energy Conservation Code” with a HERS rating (Home Energy Rating System) of 62.
Perhaps the most intriguing aspect of their environmentally friendly home is the water collection system. In another cooperative effort with their builder, they decided to install a system to harvest their roof rainwater for personal use. The water collected in the screen-covered gutters goes through a cotton fiber filtration system called a roof washer, located near the downspouts, which clears the water of debris. The water is then stored in a large concrete cistern next to the house. (The top of the cistern was originally designed to be the floor of a garage, but is now a patio or parking area.)

When water is pulled from the cistern for use in the house, it goes through three more filtration stations: a charcoal filter, another fiber filter and a UV light filter.
“That’s what we use to cook with, shower, everything. That’s all our water. I’m surprised more people don’t do it,” said Danny.
“It’s so much better for you without all the chemicals,” said Libby.
”And it’s better for the earth,” added Danny.
Their next goal is to switch their source for electricity, which powers the water pump system, to solar power. Installing a solar energy system would have been too expensive at the time they built the house, but the costs have come down considerably in recent years.
“Eventually we want to do solar so we can be totally off the grid,” said Libby.
Their efforts to recycle and reuse carry over to their shop, where Libby and Danny encourage customers to bring them heirloom family jewelry or outdated pieces they want to convert into something new. The artists might start with a valued gem stone or several pieces of gold jewelry that they then recycle into unique, contemporary designs. Their customers seem to find their shop when they can’t find what they’re looking for elsewhere. They come from all over the world…and they’re willing to wait for a hand-crafted product.

From the construction of their home, to the restoration of the building their business occupies, to the services they offer in their jewelry shop, to their personal artwork: it’s clear that the couple is keenly focused on preserving personal and historical artifacts and reusing the things others have cast off. It’s a sign of their commitment to caring for the world around them, and the people who inhabit it. In fact, for the two artists, it is both a personal mission and a commercial strategy.
“We’re recyclers,” says Danny. “That’s our business.”

Take a tour
[aesop_video width=”500px” align=”center” src=”youtube” id=”oGFxXvHgCbk” loop=”off” autoplay=”off” controls=”off” viewstart=”off” viewend=”off”]
[aesop_video width=”500px” align=”center” src=”youtube” id=”CjPDMuVH9F0″ loop=”off” autoplay=”off” controls=”off” viewstart=”off” viewend=”off”]
[aesop_video width=”500px” align=”center” src=”youtube” id=”AdpkO-YIfV4″ loop=”off” autoplay=”off” controls=”off” viewstart=”off” viewend=”on”]
[aesop_video width=”500px” align=”center” src=”youtube” id=”MP4eCU11Mnk” loop=”off” autoplay=”off” controls=”off” viewstart=”off” viewend=”off”]
